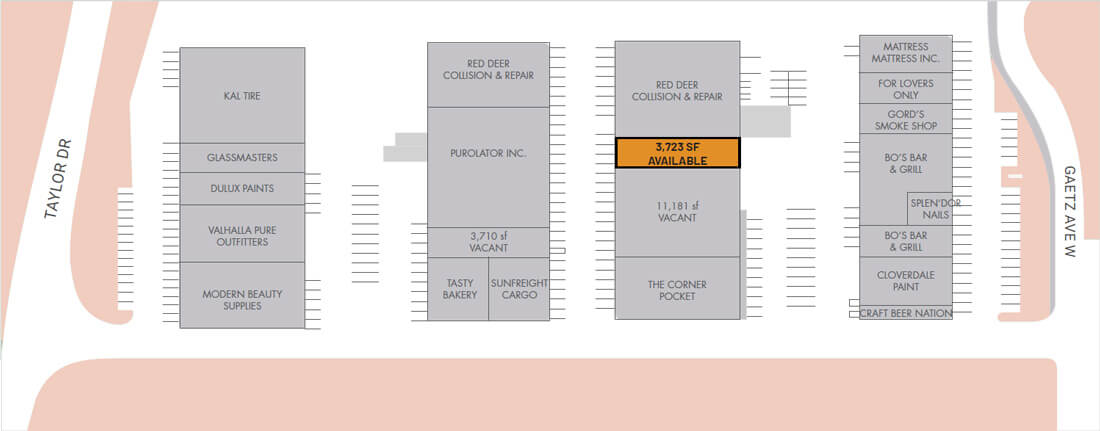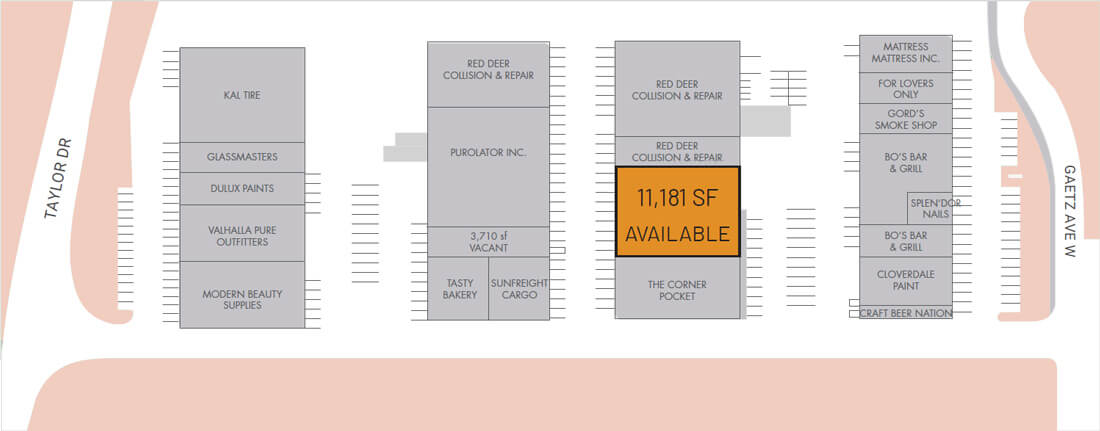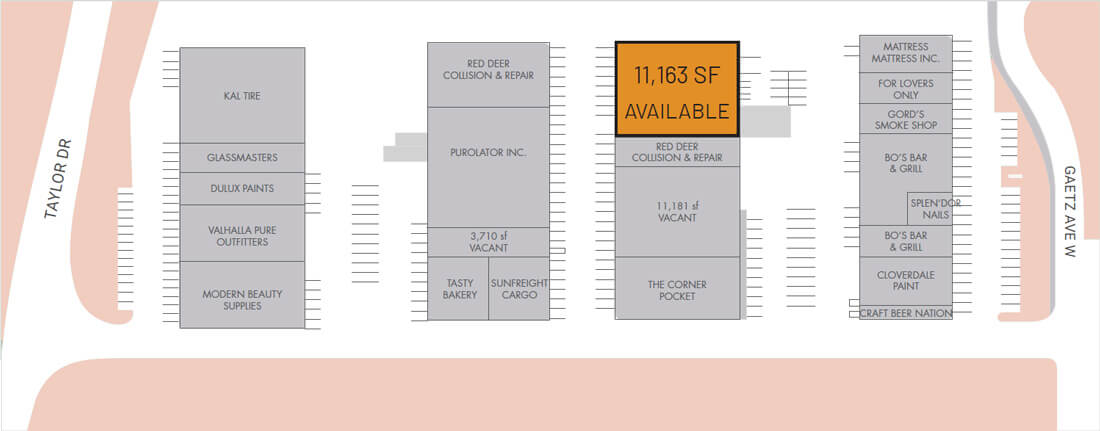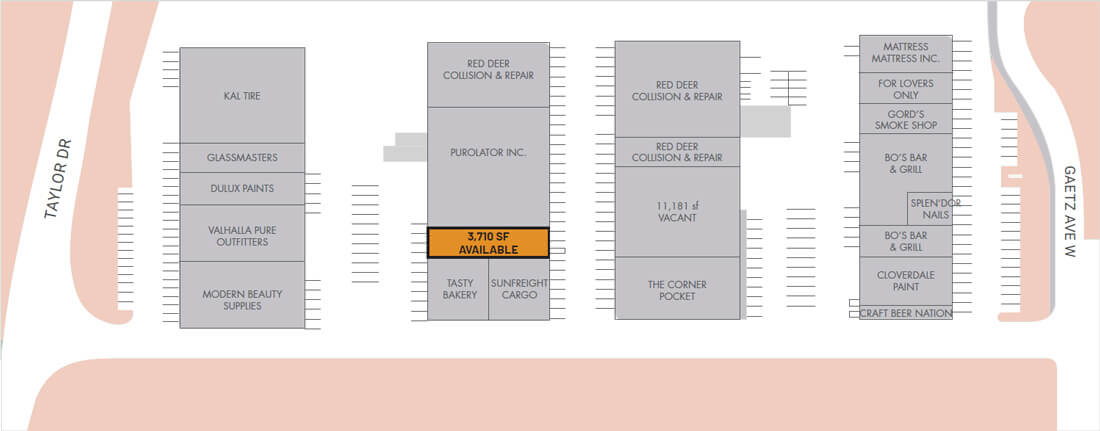Building Details
125,878 square foot warehouse facility conveniently situated along Red Deer’s two primary North/South corridors (Gaetz Avenue and Taylor Drive).
Bower Centre is a four-building industrial and showcase retail complex constructed between 1975 and 1977.
| GLA | 125,878 |
|---|---|
| Asset Class | Industrial |
| Parking Ratio | 1.11 stalls per 1,000 square feet |
| Site Area | 7.87 acres |
| Zoning | C-4: Commercial (Major Arterial) District |
| Number of Parking Stalls | 140 |
| Configuration | Rectangular, Slightly Irregular |
| Ceiling Height | 20 feet |
| Loading Bays | 28 |
| Location | Southwest Red Deer |
|
|
|
| Lease rate | $11.00 per square feet |
| NNN Expenses | $6.95 per square feet |
| Min. Square Footage | 3,710 square feet |
| Max. Contiguous Area | 26,118 square feet |
| Legal Description | Plan 0627244, Block A, Lot 11 |
Available Units
Availability: 2019-06-01 for retail use, $11.00 per SF
| Unit # | Size (SF) |
|---|---|
| C6 | 3,774 |
| C3-C5 | 11,181 |
| C7-C9 | 11,163 |
| B3 | 3,710 |
Site Plan: Unit C6

Site Plan: Unit C3-C5

Site Plan: Unit C7-C9

Site Plan: Unit B3

